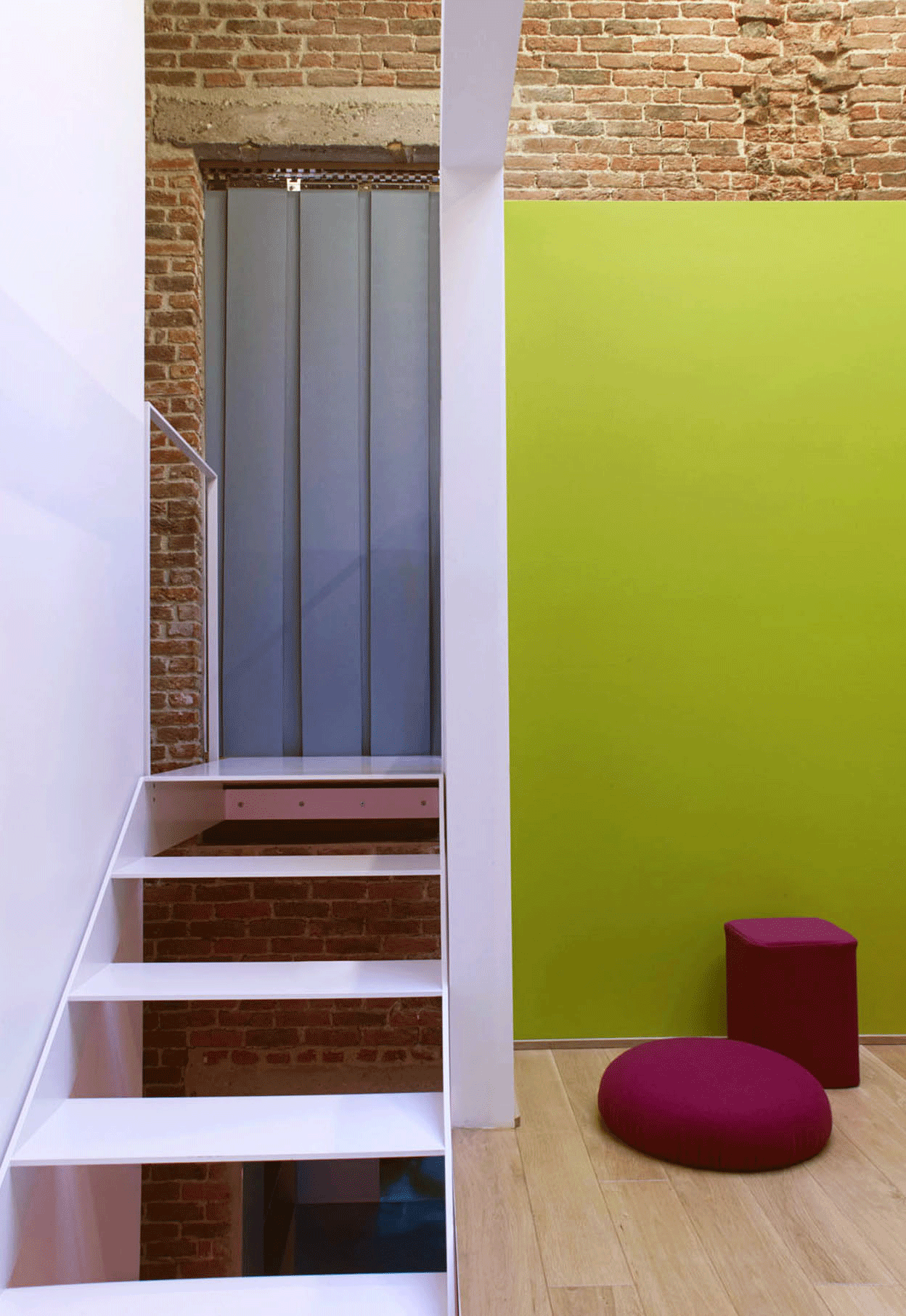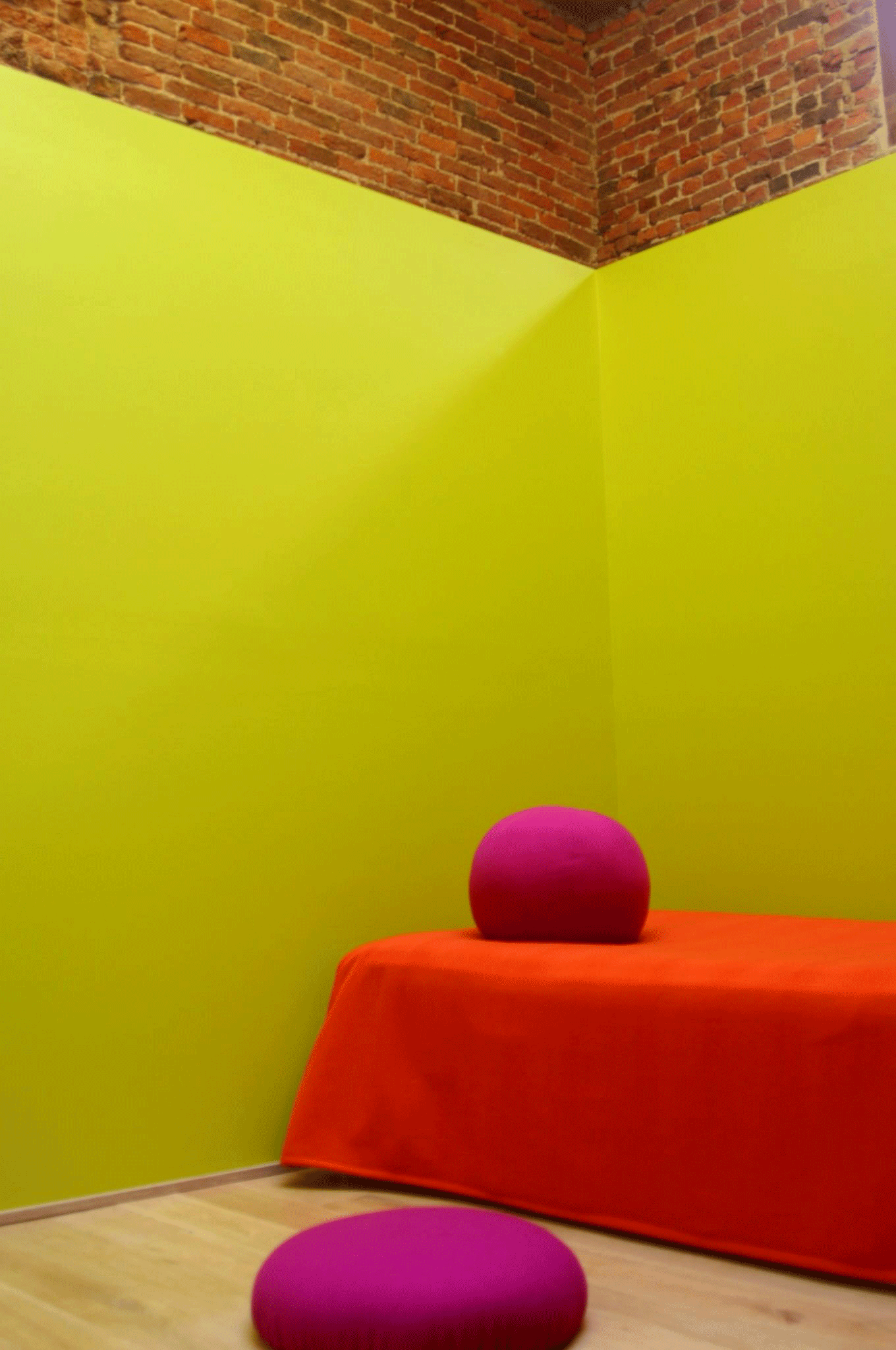top of page
The tower: Library + room - reading corner + guestroom: 5+5+21,40 m².
The tower, located between Gallery 2 and the kitchen includes both a library and a small reading corner on the first floor, which is lit by a sky window. A metal stairway leads towards the first floor, where the guest room is, which is equipped with a shower and a toilet.
The tower stretches in a very vertical space, totally in brick, and the white walls of the tower accentuate the feeling of height. The tower divides itself into different compartments through the usage of color. Yellowish green, orange and fushia, lively colors collide on the way up towards the guestroom, where blue felt rules and brings a soft feel to the whole.




















THE SPACES
bottom of page