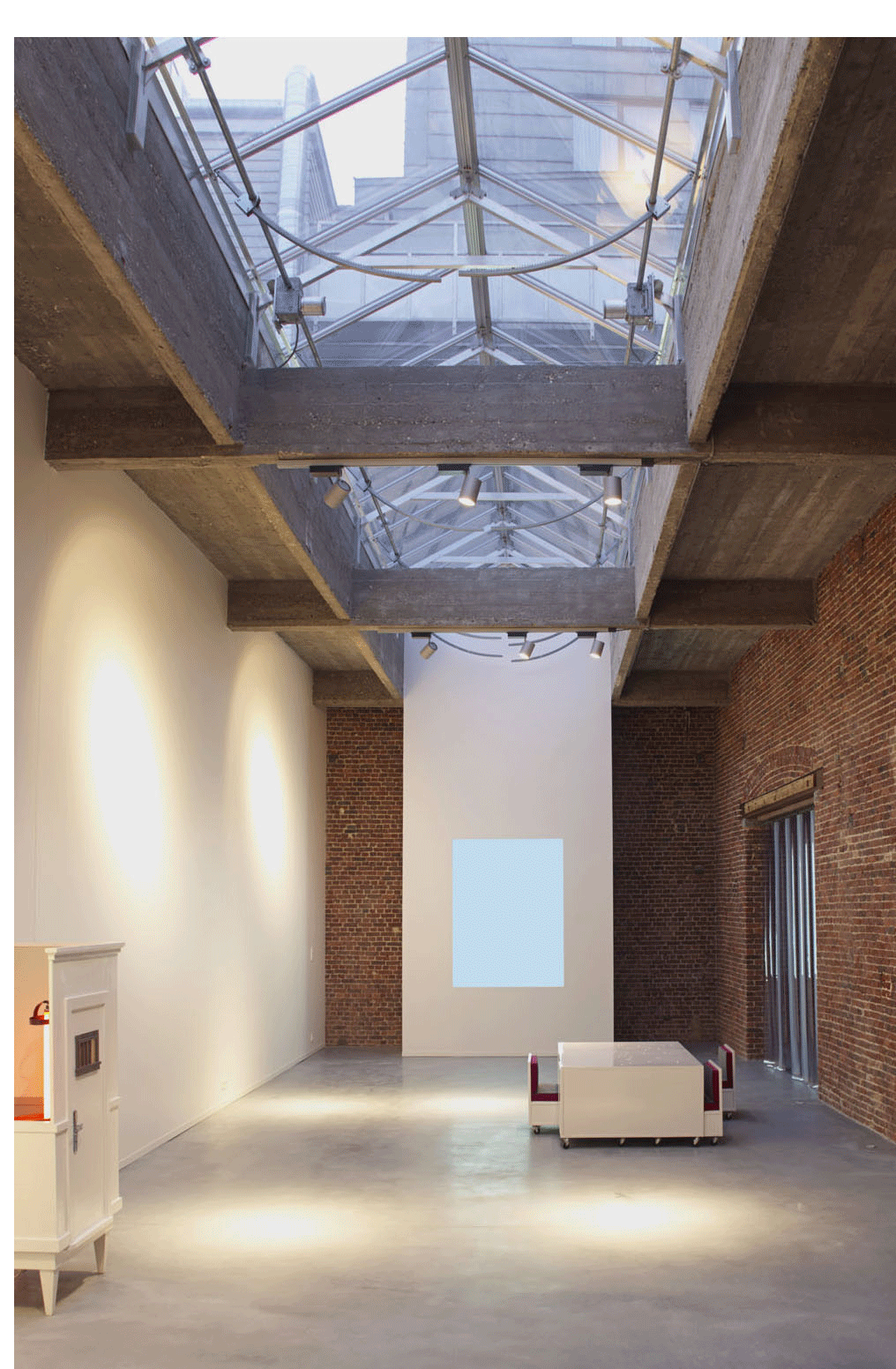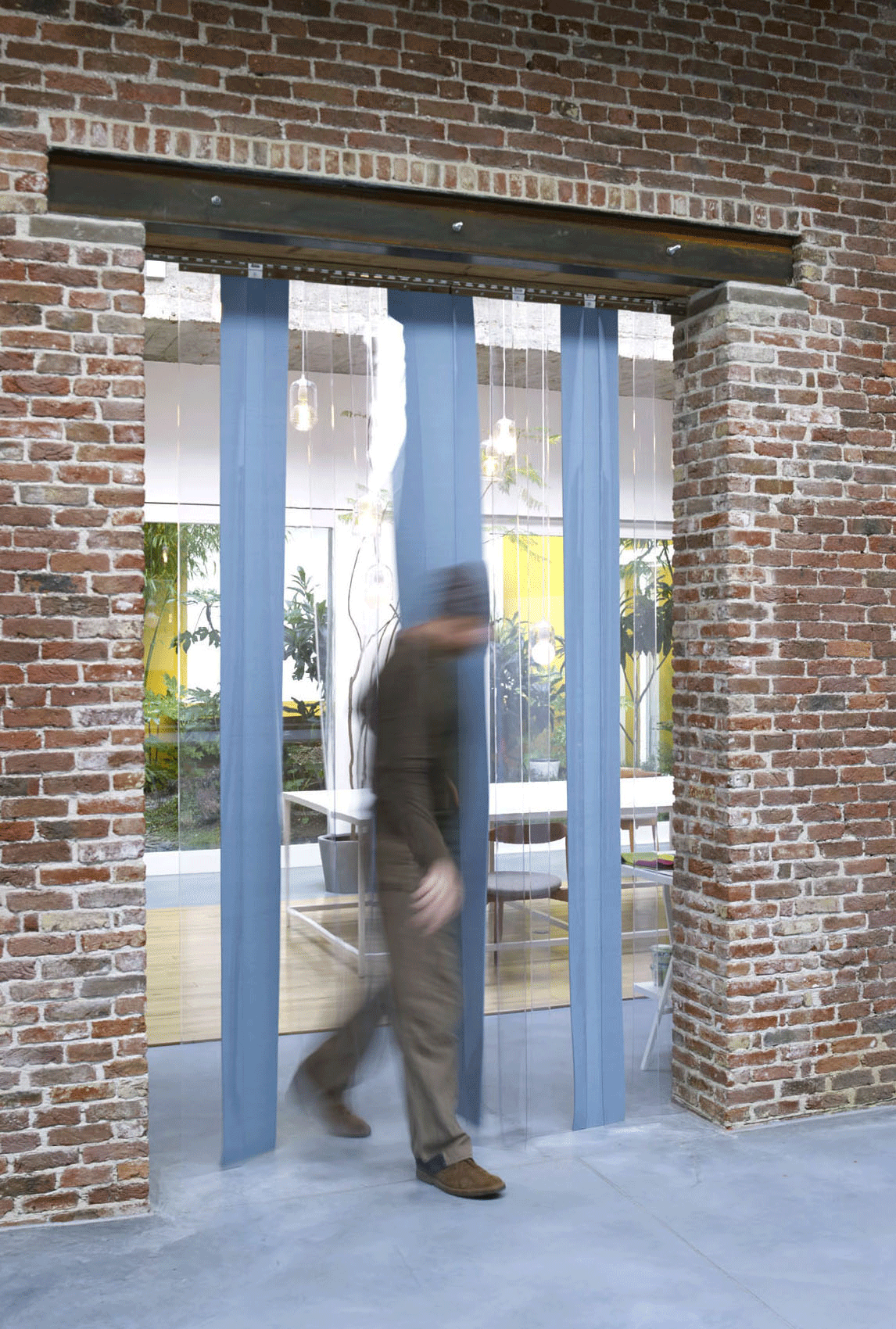top of page
Gallery-studio : 94 m2, L=18m.
The entire room has a roof window of 16m, that can be fully opened.
The height of the ceiling is accentuated by the two big white walls, and in combination with the sky window makes for a church-like feel.
Different combinations of fluorescent light and halogen spots are available.
The square source of light at the end of the space brings to the approaching viewer a feeling of immateriality and endless depth.
The gallery is seperated from both the library and Nathalie’s atelier, by a PVC and felt strips. The two other openings look out onto the kitchen/living room and the garden.










THE SPACES
bottom of page