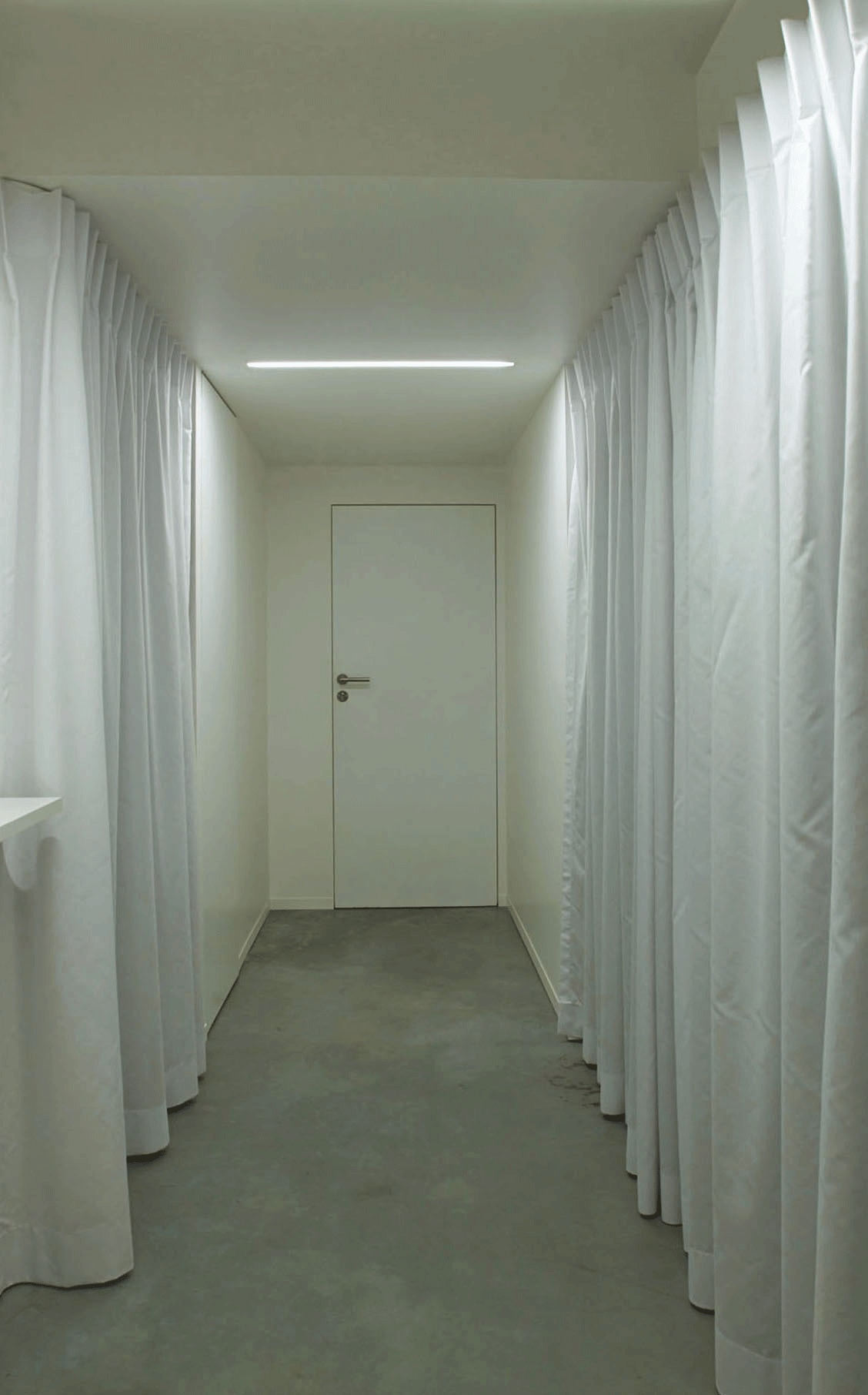top of page
Exhibition space : 90 m2., L=20m.
The first gallery has two big windows facing the street.
The entrance of the building provides access to the first gallery.
The space is white and consists of four aligned segments. Fluorescent light throughout the space can be adjusted to your taste; varying from cold, blueish light to warm yellow tones. Every segment of the space allows different and separate lighting.
Gallery 1 provides access to a smaller space with a dressing, kitchenette, toilet and shower. This room has a service entrance, which also serves as the emergency exit.
THE SPACE














bottom of page