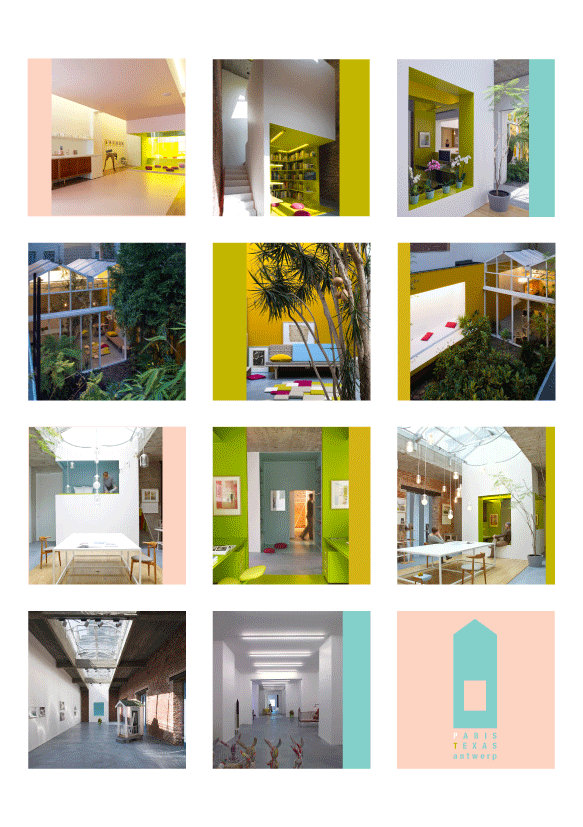The space consists of two separate levels, a ground floor of 496 m2 plus a garden of 50 m2 and a 105 m2 apartment on the first floor.
On the ground floor, a courtyard adjacent to the space allowed the construction of both two greenhouses and a garden. This oasis of green can be seen as the heart of the project, which brings an exotic feel to the whole.
Stretching from the street to the back of the unit, the space covering both galleries is 38 m long.
The entire architecture plays with contrast and texture sensibilities.
Renovating the architecture has helped to restore the strong materiality of exposed brick and raw concrete to the original structure, making it possible to introduce new materials and juxtapose rough surfaces with smooth, old with new, hard with soft and finished with unfinished.
This approach gives each component identifiable characteristics and an individual ambience, allowing the space to look ever different.
Natural light fills the space through the many large windows and the greenhouses. Throughout the day, the changing light reconnects the interior with the seasons and the elements, either through the sunlight bouncing off the walls, creating moving shadows or the sight and sound of the rain.

(HOW) – An approach through ambiance.
Each space has a variety of individual lighting options for day or night time conditions.
The use of colour helps to intensify these variations especially in the small volumes where the entire surface (floor, walls and ceiling) are painted, defining the space and it's limits and immersing the viewer in colour.